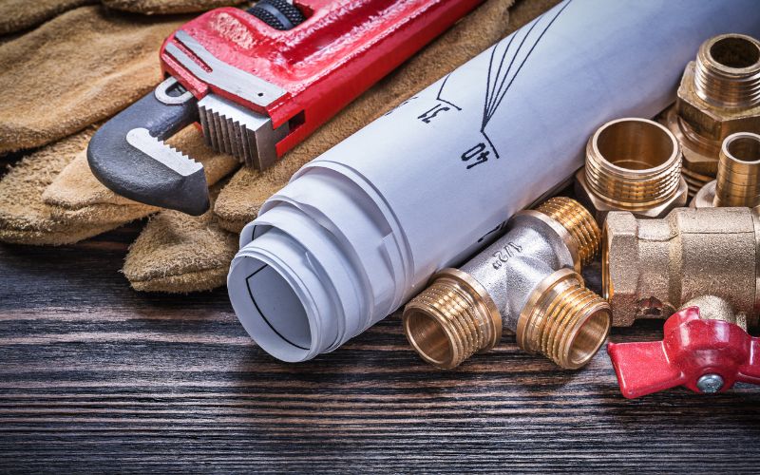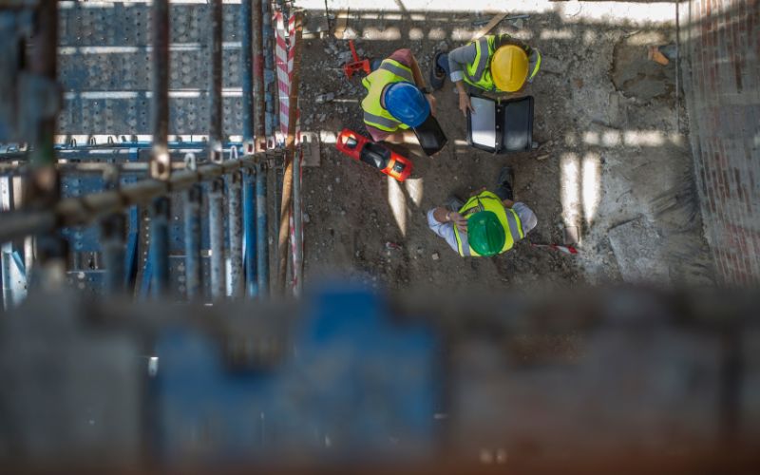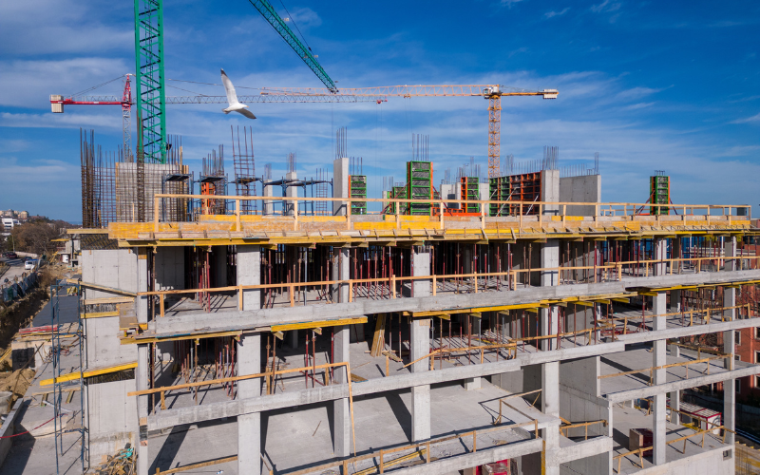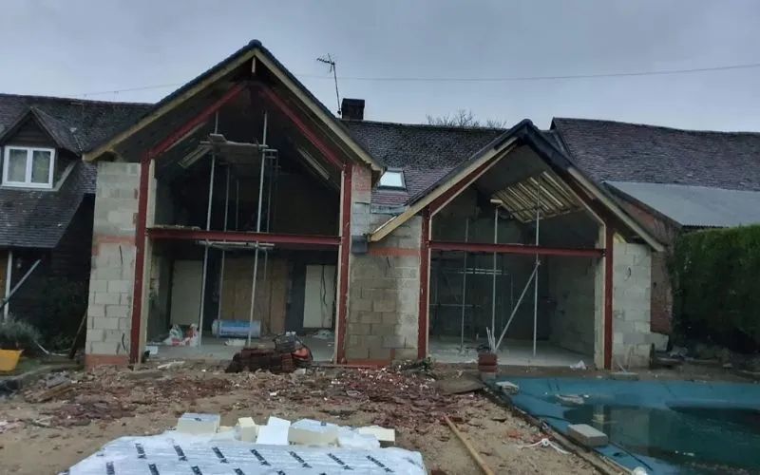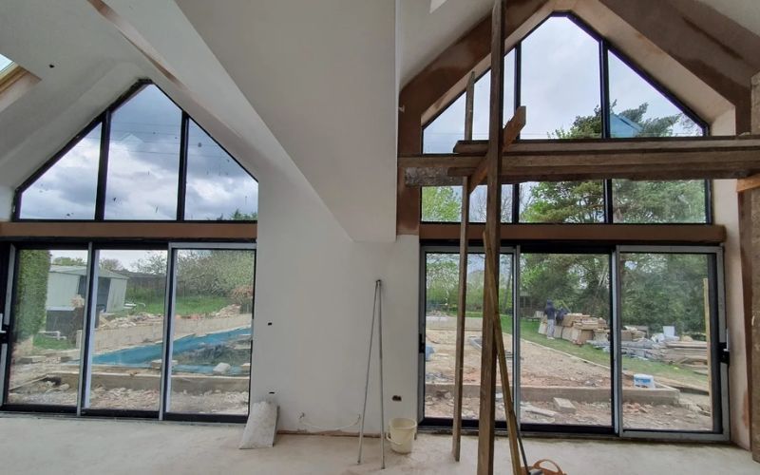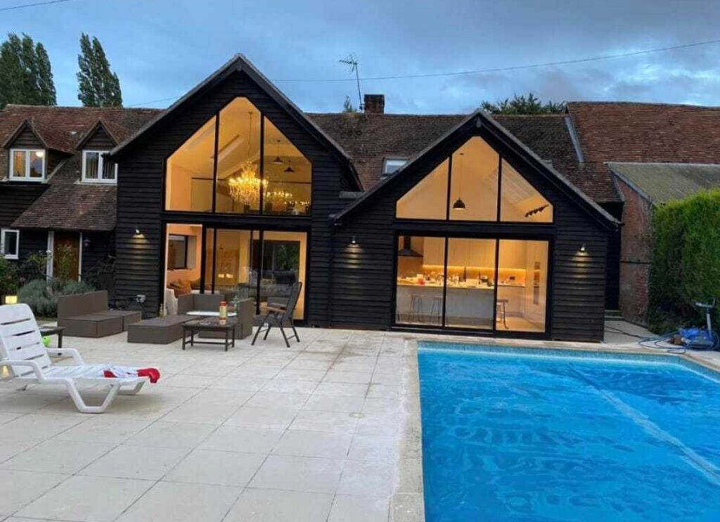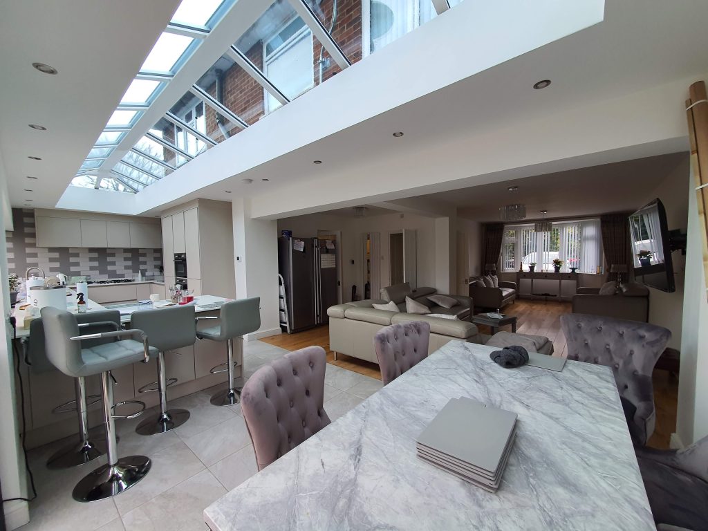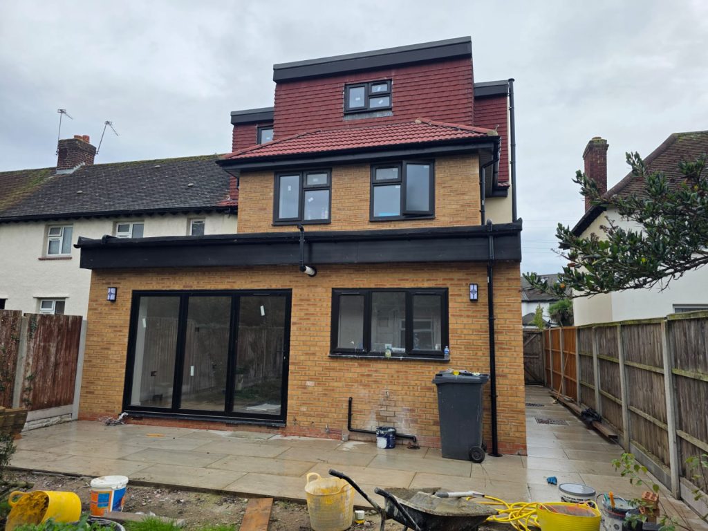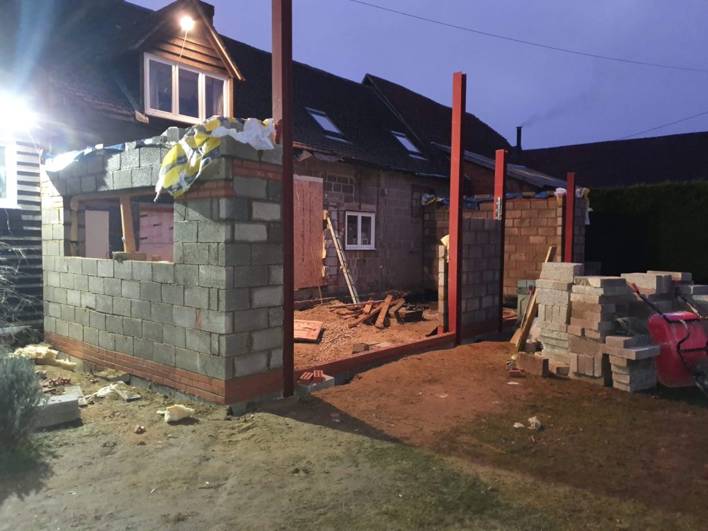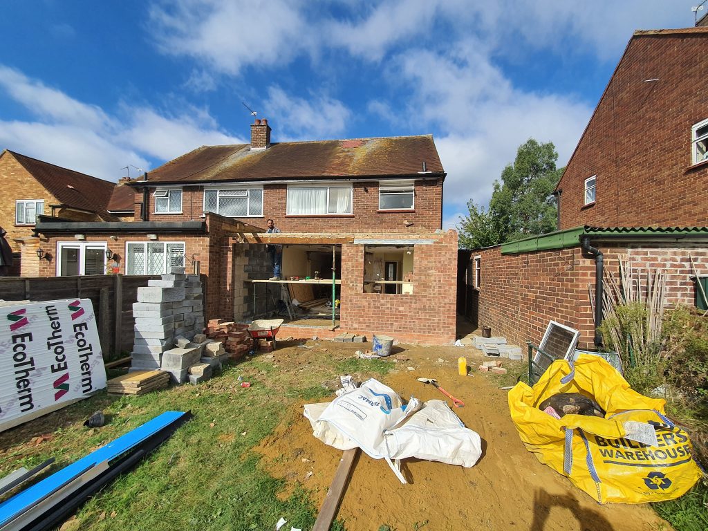Master the basics of electrical and plumbing integration
Building a home is exciting. It feels like a dream coming true. But behind the beautiful rooms, paint, and furniture, there is an important base. That base is the electrics and the plumbing of the building. These are the systems that make a home truly work. Without power and water, a house is just walls. The real success of a safe home starts with planning what goes inside the walls and under the floors. When electrics and plumbing are planned together, everything works better. It is safer. It lasts longer. It costs less to fix later. When they are not planned well, problems show up again and again. Repairs become expensive. Daily life becomes difficult. The main focus of this blog is electrics and plumbing integration. This means bringing both systems together in smart planning. At Statim Build, we believe in doing things right the first time. We believe in clear design, simple planning, and safe building for every client. What Does Electrics and Plumbing Integration Mean? Electrics and plumbing are the two most important systems in your home. Electrics bring power to lights, sockets, appliances, and heating systems. Plumbing brings water for drinking, washing, bathing, and removes waste water from the house. Electrics and plumbing integration means both systems are planned together at the start of the project. They are not treated as two separate jobs. Instead, they are designed as one complete system. When this happens, pipes and wires do not fight for space. They do not cross in unsafe ways. They do not cause danger to each other. This integration makes the layout clearer. It helps electricians and plumbers understand each other’s work. It also prevents damage, leaks, and electrical faults later. When electrics and plumbing are planned as one team, the whole building works smoothly from day one. Why Getting It Right the First Time Is So Important Doing things right the first time is always easier. When electrics and plumbing are designed badly, mistakes hide inside walls. Later, when you discover the problem, fixing it becomes much harder. Walls are broken. Tiles are removed. Floors are lifted. This costs time, money, and peace of mind. Safety is another big reason. Electricity and water must always stay in safe positions. If pipes leak near electric wires, shocks and fires can happen. If wires are placed too near water lines, danger increases for everyone in the house. Good planning prevents these risks. It protects families, children, and property. Comfort in daily life is also affected. Good planning means strong water pressure, stable hot water, working lights, and reliable sockets. Poor planning causes cold showers, tripping power, and slow drainage. You notice these problems every day. That is why the first design stage is the most important stage. Where Electrics and Plumbing Meet in the Home There are many places in a house where electrics and plumbing are very close. These areas need extra care and smarter planning. In the kitchen, you have sinks, dishwashers, fridges, ovens, and kettles. Water and power work side by side. If they are not planned well, leaks and electrical faults can happen. With proper integration, power outlets are placed safely. Pipes run in proper routes. Appliances fit perfectly without stress or crowding. In the bathroom, water is everywhere. You have showers, bathtubs, toilets, heaters, lights, and fans. Here, safety rules are even stronger. Electricity must be placed carefully. Switches and sockets must be set at correct distances from water. Good planning in bathrooms prevents shocks, mould, dampness, and damage. Utility rooms are another key area. Washing machines, dryers, and boilers need both power and water. When systems clash, leaks or breakdowns happen. With proper integration, machines have enough space, ventilation, and safe connections. How Good Integration Is Done Good integration starts with planning. Before any brick is laid or wall is closed, the design of electrics and plumbing is drawn. Positions of taps, showers, toilets, switches, lights, and sockets are agreed early. This allows pipes and wires to be placed clearly without confusion later. Working with skilled professionals is also vital. Untrained workers guess and create risk. Qualified electricians and plumbers understand rules and safety laws. They know where systems should run. They can see possible dangers before they become real problems. Statim Build works only with trained professionals, because safety and quality come first. Choosing strong, tested materials is another key point. Cheap pipes burst. Poor wires overheat. Good-quality materials last longer and prevent leaks and faults. They protect your home for many years. Thinking about the future is also wise. A good plan leaves space for new appliances or new sockets later. Maybe you will add a dishwasher, bigger shower, or electric car charger someday. When systems are planned with future use in mind, you save money later and avoid big changes. Common Mistakes in Electrics and Plumbing One common mistake is placing pipes and wires too close. Water and electricity must not mix. If a leak happens near electric cables, the risk of shock and fire is high. Another mistake is not planning enough sockets. Later, people rely on extension leads everywhere. This is unsafe and messy. Many people also forget ventilation in bathrooms and kitchens. Without airflow, steam stays. Walls become damp. Mould grows. Smells stay in the house. With proper integration, electric fans and vents are placed correctly to remove moisture. Sometimes builders forget to include easy shut-off points. Every home needs simple ways to turn off water and power in emergencies. Clear stop valves and labelled circuit breakers make your home safer and easier to manage. The Role of Statim Build Statim Build believes that strong homes start with strong planning. We focus on integration from the very first drawing. We design electrics and plumbing together as one connected system. Our teams communicate with each other. This avoids clashes and confusion on site. We respect safety rules and building standards at every stage. We think about how the home will be used, not just how

